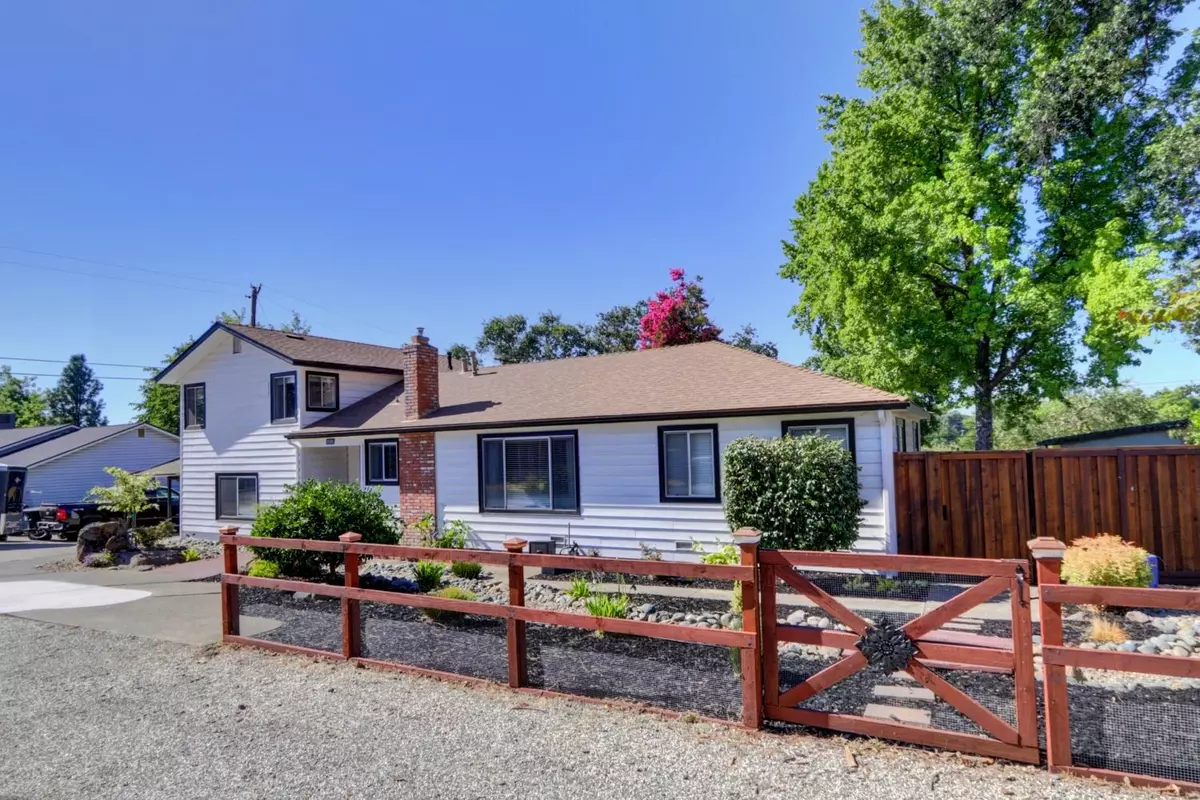$605,000
$625,000
3.2%For more information regarding the value of a property, please contact us for a free consultation.
5 Beds
3 Baths
2,312 SqFt
SOLD DATE : 12/15/2023
Key Details
Sold Price $605,000
Property Type Single Family Home
Sub Type Single Family Residence
Listing Status Sold
Purchase Type For Sale
Square Footage 2,312 sqft
Price per Sqft $261
Subdivision Boyd Tract #2
MLS Listing ID 223072295
Sold Date 12/15/23
Bedrooms 5
Full Baths 3
HOA Y/N No
Originating Board MLS Metrolist
Year Built 1956
Lot Size 10,454 Sqft
Acres 0.24
Property Description
Spacious and Versatile Home in a Great Neighborhood! Welcome to your dream home! This amazing residential listing offers a perfect blend of comfort, entertainment, and income-generating potential. Situated in a fantastic neighborhood, this property boasts incredible features that cater to your every need. Don't miss out on the opportunity to own this remarkable property that checks all the boxes. Whether you're looking for a spacious family home or an investment opportunity, this residence offers the best of both worlds.
Location
State CA
County Sacramento
Area 10662
Direction From Eastbound Madison, left at Illinois Ave, right at Pershing, right at Corinne Dr. Home is the first house on the right.
Rooms
Living Room Great Room
Dining Room Formal Room, Space in Kitchen
Kitchen Stone Counter
Interior
Heating Central, Fireplace Insert
Cooling Ceiling Fan(s), Central
Flooring Carpet, Laminate, Tile, Wood
Fireplaces Number 1
Fireplaces Type Insert, Living Room
Window Features Dual Pane Partial
Appliance Free Standing Gas Range, Dishwasher, Disposal, Microwave, Plumbed For Ice Maker
Laundry Cabinets, Inside Room
Exterior
Garage No Garage, Boat Storage, RV Access, Covered, RV Possible, Uncovered Parking Spaces 2+
Carport Spaces 1
Fence Back Yard
Utilities Available Public, Natural Gas Connected
Roof Type Composition
Street Surface Paved
Porch Covered Deck
Private Pool No
Building
Lot Description Auto Sprinkler F&R, Shape Irregular
Story 2
Foundation Raised, Slab
Sewer In & Connected
Water Public
Schools
Elementary Schools San Juan Unified
Middle Schools San Juan Unified
High Schools San Juan Unified
School District Sacramento
Others
Senior Community No
Tax ID 253-0101-003-0000
Special Listing Condition None
Read Less Info
Want to know what your home might be worth? Contact us for a FREE valuation!

Our team is ready to help you sell your home for the highest possible price ASAP

Bought with The Home Group







